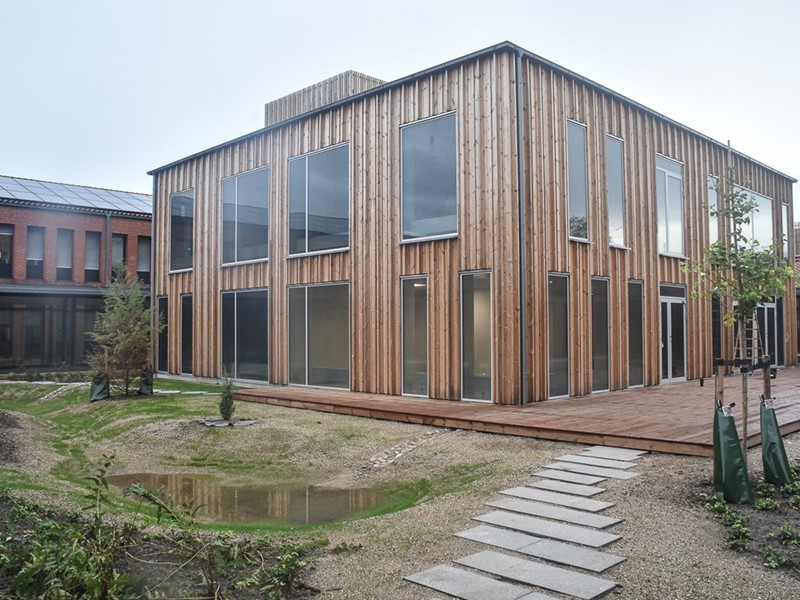ATP Headquarters
MicroShade® Low-E Units selected for the extensions at ATP
ATP’s headquarters in Hillerød, where more than 1,300 employees work, is being expanded and modernised under a design and build contract by bgb a.s.
In the property's courtyards, five wooden extensions are being constructed to house modern conference rooms, meeting spaces, and communal areas. The building will also see an expanded canteen and a new arrival area with reception.
The five extensions are built entirely in wood, including the load-bearing structure, façades, and roof construction. The only concrete used in this project is in the ground slab.
The project aims to achieve DGNB Gold certification, making wood construction an obvious choice. Additionally, recycled paving materials will be repurposed for new pathways, benches, and surfaces. The design focuses on low maintenance and reducing the building’s overall energy consumption.
The strong emphasis on timber construction makes this a core project for bgb a.s., as they excel in in-house production and the extensive carpentry and joinery work involved. At the same time, it presents an exciting challenge to integrate the new wooden buildings with the existing red-brick block structure. The current building features tall, narrow windows – a design element repeated in the façades of the new extensions to maintain the property's distinctive architectural character.
For the project, Glaseksperten has supplied 260 m² of MicroShade® triple-glazed Low-E units with Super Spacer®.
MicroShade® is integrated directly into the glazing unit and reduces the building’s energy consumption by effectively blocking unwanted solar heat without compromising natural daylight. This minimises the need for mechanical cooling, lowering energy use and improving indoor climate – ideal for the modern meeting rooms and shared spaces in ATP’s new extensions.
Project name
ATP's Headquarters
Location
Kongens Vænge, Hillerød
Type
Office building
Products
260 m2 MicroShade® Triple Glazed Low-E units.
160 m2 internal Toughened Laminated, Laminated Acoustic and Toughened Glass.
Customer
bgb a.s
Developer
ATP Ejendomme
Architect
AI Arkitekter og ingeniører
Photo
bgb.as
Let's create results together.
We are ready to help you choose the right glass solution for your specific project.









