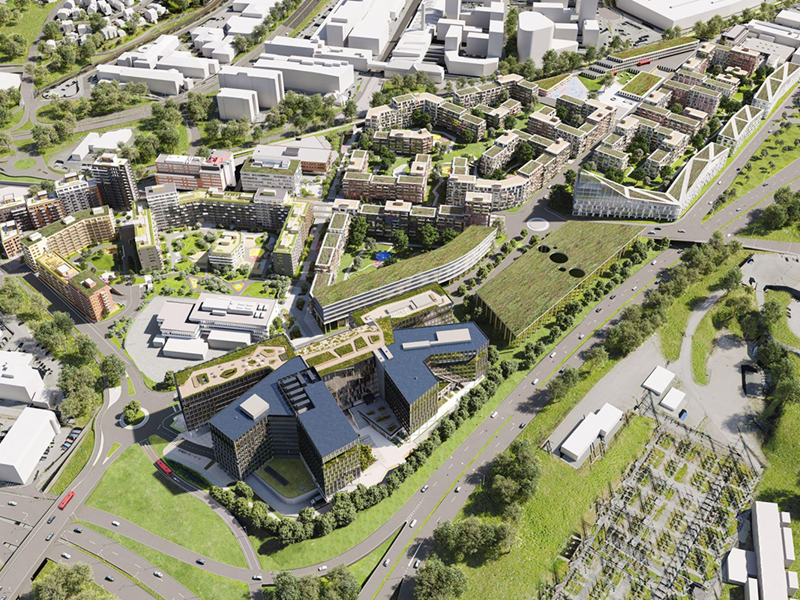Construction City
Norway's largest Competence Centre for the Construction, Civil Engineering and Property Sectors
In a bright and light Nordic style, Norway’s largest competence centre for the construction, civil engineering and property sectors is being established as part of the Construction City project.
One of the World’s Leading Industry Communities
Construction City aims to become one of the world’s leading industry communities within the construction, civil engineering and property sectors. The office concept is based on the idea of a flexible facility with unique interaction spaces, both internally and across tenants. The goal is to streamline the construction industry’s project and building processes, as well as to enhance the sector’s competency level through increased collaboration.
The commercial building will accommodate up to 5,000 workplaces and bring together a wide range of industry stakeholders, including clients, developers, contractors, consultants, suppliers, equipment and infrastructure manufacturers, investors, academia, and public authorities.
A Hub for the Construction Industry
Construction City will host both small and large companies within construction and civil engineering. Additionally, the project includes educational facilities, a conference centre, health and fitness amenities, as well as spacious social areas for dining and cultural activities. The combination of functions creates unique meeting places and added services for tenants. There is particular focus on establishing architectural frameworks with good internal logistics, clear visibility, and natural flow.
A Nordic Material Palette
The building draws inspiration from Nordic architecture, with wood as a recurring material in surfaces and interiors. Large, bright spaces, generous ceiling heights and expansive windows ensure an open and inviting environment. The robust structural framework offers a high degree of flexibility, allowing the building to adapt to various tenant requirements and future working methods.
The project has ambitions to achieve BREEAM Excellent certification, with a strong focus on sustainability and material reuse.
A Boost to the Area
The building will have a significant impact on the urban and street scene in Oslo, both due to its size and architectural expression. The area is undergoing extensive development, and the project is designed with future needs in mind. Over the coming years, the building’s relationship with the streetscape and “Ulvebyen” to the north will become increasingly important.
For the project, Glaseksperten has supplied 550 units of 88.2 toughened laminated glass balustrades for staircases.
Project name
Construction City
Location
Oslo
Type
Office Building
Certification
Ambitions for BREEAM Excellent-certificering
Products
550 units Internal Glass Balustrades, Toughened Laminated with PVB Clear
Customer
Frapont
Developer
AF Gruppen
Architect
LINK Arkitekter
Photo
Construction City, 3D Estate, AF Gruppen
Let's create results together.
We are ready to help you choose the right glass solution for your specific project.




