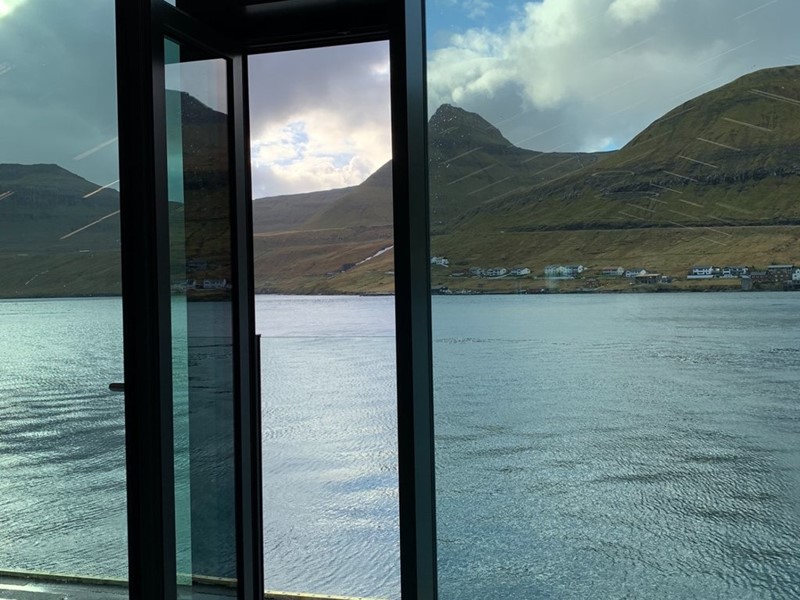Framherji Headquarters
Framherji Headquarters - the Faroe Islands
For this project, the façade solutions needed to meet both technical requirements and aesthetic ambitions. Positioned by the water, the building demanded high standards for structure, airtightness, and light control – while maintaining views of the fjord. Another key component was automation and easy access through the door system, without compromising the design.
The result is a headquarters where the façade and glazing are not merely building elements, but carriers of identity and visual impact. The building appears open to the surrounding landscape and offers employees and visitors a unique experience of light and its location by the fjord.
At the same time, the building components meet technical standards and requirements, with the door system providing excellent user-friendliness and visual harmony in the design.
We supplied approximately 250 m² of solar control façade glass for the project – a solution that perfectly integrates with the building’s sustainable energy concept and contributes to a bright, comfortable, and energy-efficient indoor environment.
Project name:
Framherji Headquarters
Location:
Fuglefjord, the Faroe Islands
Type:
Office building
Products:
250 m2 façade glass with solar control
Customer:
Grant
Developer:
Framherji
Architect:
Henning Larsen NA
Photo:
Grant
Let's create results together.
We are ready to help you choose the right glass solution for your specific project.






