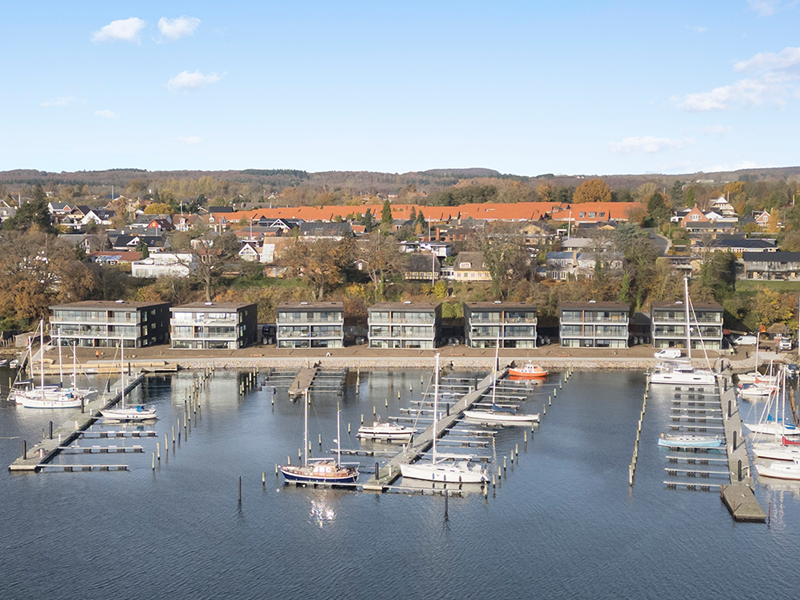ThurinerHusene
35 exclusive Nordic Swan Ecolabelled Waterfront homes
Thurinerhusene – An Exclusive Residential Development by Gambøt Marina on Thurø near Svendborg
The vision behind Thurinerhusene is to create a development that integrates seamlessly with the harbour environment of Thurøbund — a respectful interpretation of a unique building opportunity. Few places offer the chance to construct homes so completely surrounded by unspoilt nature and the sea. This is a site with exceptional qualities — and that comes with a responsibility.
Thurinerhusene is being constructed as a Nordic Swan Ecolabelled development, meaning the homes meet strict environmental standards. A Swan-labelled building benefits both the environment and the people who will live in it. From the choice of materials to the overall design, attention has been paid to comfort, indoor climate, and energy efficiency.
The local development plan for the area expresses a clear intention: the buildings should be positioned in a way that reflects the “randomness” characteristic of the former shipyard and the authentic harbour life. Similarly, colour schemes and material choices must have a maritime character, so that both residents and visitors sense the area’s history and feel welcome and at ease.
The project comprises seven three-storey tower houses, offering a total of 35 exceptional waterfront homes with views across the scenic South Funen Archipelago. The buildings are designed to visually rise out of the flood embankment, which also protects the lower flats from rising water levels. The dike is landscaped with grasses and shrubs typically found in coastal areas.
The tower houses are angled in relation to each other, while the embankment itself curves organically towards the promenade, creating a lively and engaging expression. This results in active façades, without compromising residents’ privacy.
The façades are clad in timber — inspired by the small, old thatched fishermen’s cottages still found near the harbour, which are being preserved. Similar small houses are being reconstructed as storage units further behind the development. The chosen colours are based on the existing palette found around the harbour today.
Thurinerhusene embraces private luxury, with generous ceiling heights and a strong emphasis on light and air. Large south-facing balconies with sliding doors to the living areas create a seamless transition between indoors and out, allowing the homes to adapt to the changing seasons. The focus is on quality, comfort, and Nordic elegance. All homes are Swan-certified and invite an active, high-quality lifestyle by the water’s edge in the natural harbour of Gambøt.
For the project, Glaseksperten has supplied 260 units of toughened laminated glass balustrades with clear interlayer.
Project name
ThurinerHusene, Thurø
Location
Svendborg
Type
Homes
Certification
Nordic Swan Ecolabelled
Products
260 units external glass, Toughened Laminated with PVB Clear
Customer
Smemek and JCN Bolig
Developer
NPV and Akademikerpension
Architect
Vilhelm Lauritzen Arkitekter
Photo
ThurinerHusene
Let's create results together.
We are ready to help you choose the right glass solution for your specific project.















